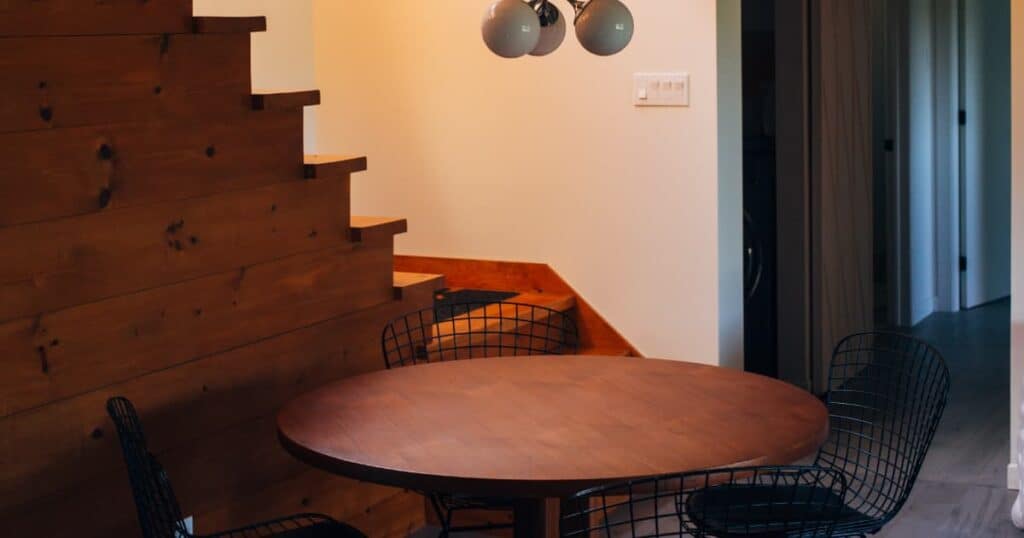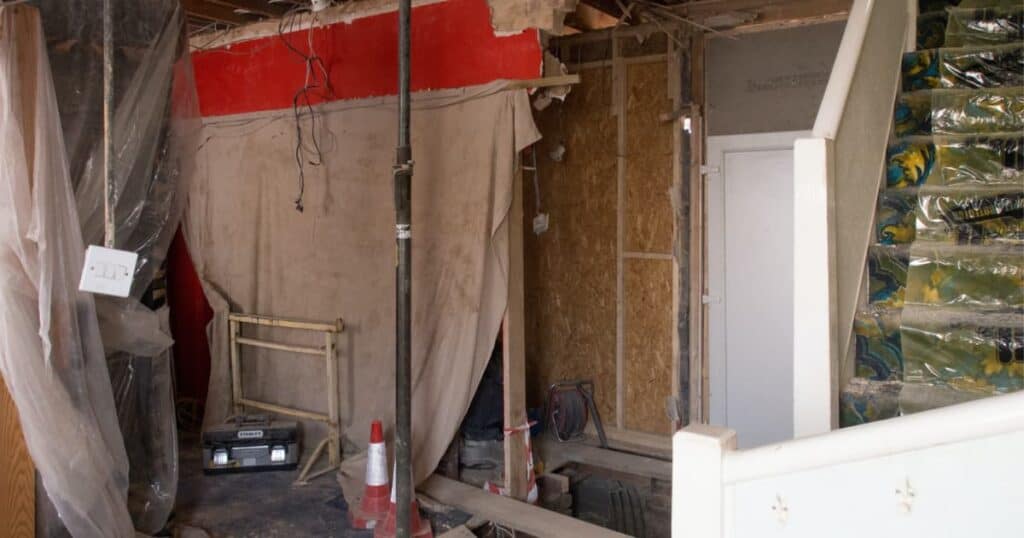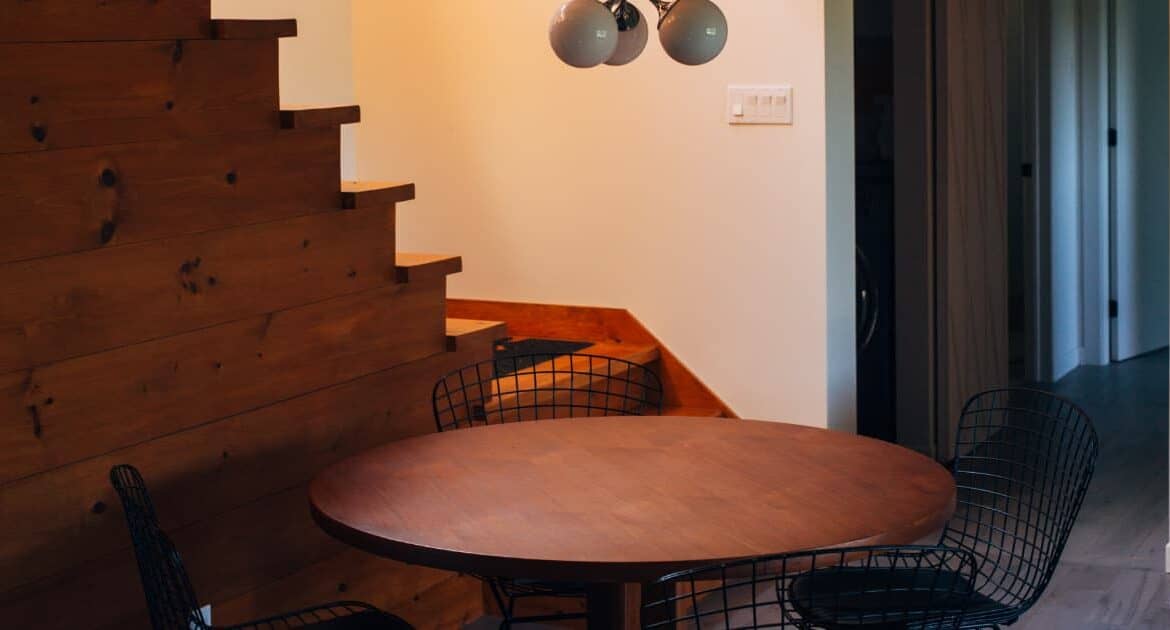
If you are considering extending your house through the creation of a new basement, you’ll need to know everything regarding the installation process. There’s a lot to consider with basements, so in this article, we’ll provide you with all you need to know regarding the preparation and construction of a new basement for your home.
Can a basement be added to an existing home?
The bottom line is that not all houses can be fitted with basements, however, it is possible in certain property types. Whilst the general rule of thumb is that it’s better to extend your home above ground, houses on high-value land may suit a basement being added. Some of the conditions which may mean adding a basement to your home isn’t viable can include the following:
- Existing structures
- Unsuitable bedrock
- A high water table
- Archaeological finds
Risk assessment and management
Although the site you are planning on working on may be viable, construction work underground always carries risk, mainly because you don’t know what lies below. You can reduce the risk by doing the following:
- Conduct a thorough soil investigation to ensure your ground is safe for working with
- Confirm ground conditions and soil types, as these will affect the risk level when constructing a basement
- Digging inspections to confirm the water table level before confirming the scope of the work to be conducted.
Several other risks also need to be considered when creating a new basement for a property. Going underground means that services pipes and wiring need to be identified in order to not damage them whilst work is ongoing, which is why prior inspections and land searches are necessary.
In some areas, soil may contain traces of dangerous heavy metals such as lead and arsenic, as well as other hazardous materials like asbestos. These are materials you should be aware of before beginning construction work on the basement.
Construction methods
The construction method that you use will likely depend on your budget, the soil type, and the conditions of the land. The design of the proposed basement may also impact which construction method is used and how the project will be tackled.

The method will also depend on whether you are excavating an existing structure underneath the property, or whether you are building a new basement completely from scratch. Some of the most common and popular construction methods include the following:
- Insulated Concrete Formwork (ICF) or shuttered concrete can be used if you can allow access for concrete to be pumped on the site where the work is taking place
- Precast waterproof concrete panels that are manufactured and produced off-site and then lifted into place. This construction method is best suited for new builds.
- Brick and blockwork if the building site permits
Waterproofing
This is an essential process for any form of structure that is being built below ground for residential purposes. All new basements being built require waterproofing or tanking, which ensures that the area remains dry and ventilated, as even the smallest cracks can lead to major water leakage.
There are several different types of waterproofing options available. One option is to install a cavity drain membrane system, often referred to as tanking, which in principle, allows moisture or running water to travel behind the membrane with a controlled drainage system. This form of waterproofing requires minimal preparation and disturbance to existing structures.
Another option is to ensure the structure of the basement uses reinforced water-resistant concrete. This needs to be installed carefully during the construction period and joints between concrete pours need to be made to avoid water seepage.
An option that is used in many modern basements is the incorporating of a water management system. This type of system allows the ground water to penetrate the structure and drain behind the membrane at both the floor and walls. The water then diverts into a controlled drainage chamber, where a pump transports it to either the mains drainage or to an attenuation tank.
Ventilation
It’s essential that basements are properly ventilated, as is stated in the Building Regulations. Fresh air is needed to ensure the space is habitable and makes it feel comfortable to be in. With some basements, it will be impossible to install opening windows, so the easiest way to circulate a supply of fresh air is to install a mechanical ventilation system.
Lighting
Lighting can be another challenge for basements, especially if there are no windows. The best way of combatting a lack of natural lighting is to use a range of diffuse, reflected illuminations from wall fittings which will help to create a livelier and more warming atmosphere. Daylight style bulbs are also an option that will help to make the room feel less like you are directly underground.

